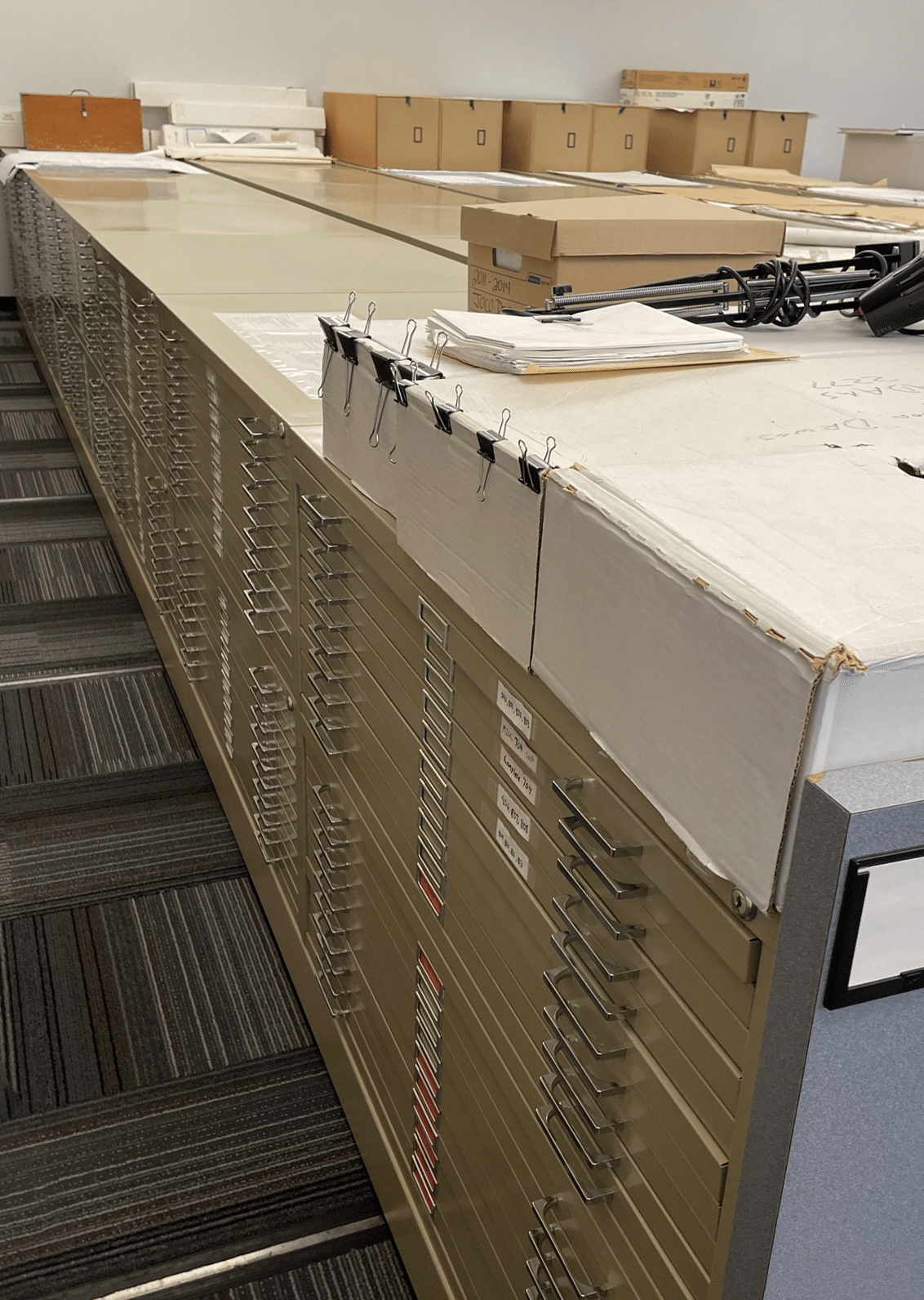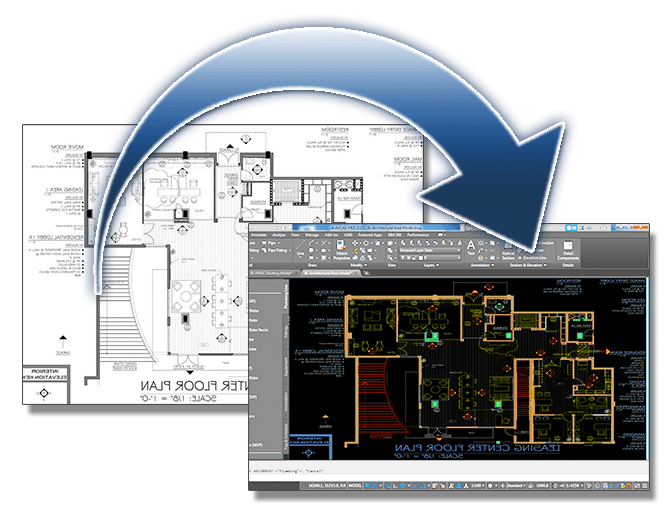Document Scanning and CAD Services
We understand how valuable your time is. Why spend countless hours on hand-converting printed drawings, maps and blueprints when you could be communicating with clients and team members?
Construction Document Scanning

If you have space dedicated to old paper documents then let us help reduce your document storage costs. Our experts will turn your paper files into digital images. We have experience working on smaller and larger projects with up to 100,000 plan sheets. Our process includes an on-site assessment, an approximate project scope, time line and project cost. Our team prepares the documents by removing any staples or paper clips, we scan the documents making sure the images are captured correctly and then index/name the files as detailed in your project scope. Scanned documents are returned via CD/DVD. Originals can be recycled or returned to the customer.
Scanning Benefits:
-
- Reduced Storage Costs
- Easy Document Retrieval
- Remote Access to Documents
- Scanned Documents can be Included in Disaster Recovery Plans

“My firm partners with Drexel for all of our scanning needs of facility plans and drawings. Some are of historical value and high volume. Drexel is absolutely amazing to work with! They are not only incredibly friendly with consistent outstanding customer service; they are also particular in the quality of work they produce and so efficient.”
CAD Services
Your content goes here. Edit or remove this text inline or in the module Content settings. You can also style every aspect of this content in the module Design settings and even apply custom CSS to this text in the module Advanced settings.
Our pricing starts at $85 for D-Size drawings and $125 for E-size drawings.
Raster to Vector Conversion
Architects, Construction and Engineering companies, Contractors, and even Schools are increasingly converting old paper drawings, maps and blueprints into accurate digital files. The advantages of converting your paper drawings, maps and blueprints are now more affordable and powerful than ever.
Convert your existing paper drawings to CAD files in DWG/DGN formats. Remodeling becomes easy in digital space, and presentation is enhanced with layers and color coding. Reduce or completely eliminate the needs and costs of valuable space used for storing paper blueprints, and remove the threats of fire, theft, mishandling and environmental degradation.
Improve your construction scheduling, project monitoring, coordination and communication by taking advantage of our raster-to-digital services.
As-Built Updating
Check for drawing completeness before costly construction mistakes. Add field markups, RFIs, ASIs and more to coordinate between team members utilizing a BIM environment.
Convert 2D to 3D
Display the vision for your project to showcase and highlight your design before construction starts. Help communities and project owners visualize the space and embrace your project by transforming flat 2D designs into a living and breathing 3D presentation.
Hyperlinking
We’ve all spent countless hours tediously searching through thousands of pages of specification documents and communication threads just to find the information we’re looking for. With Hyperlinking added to your existing documents, it becomes quicker and easier to jump directly to the content you need most, saving you time.

Looking for printing, instead?
We also print large format graphics for everything from banners and posters to window clings, wall murals and more!
If you need something printed, chances are we can take care of it, so reach out and let us know how we can help!
